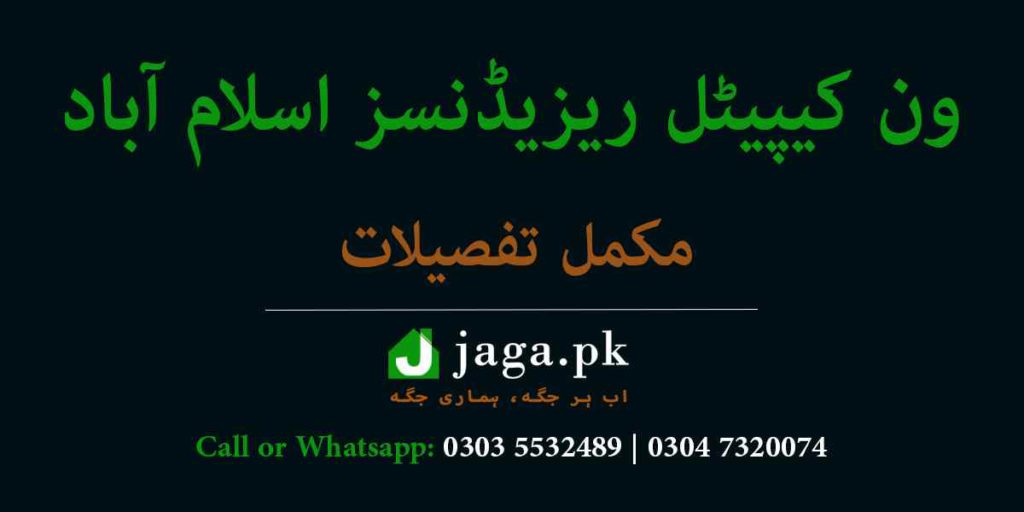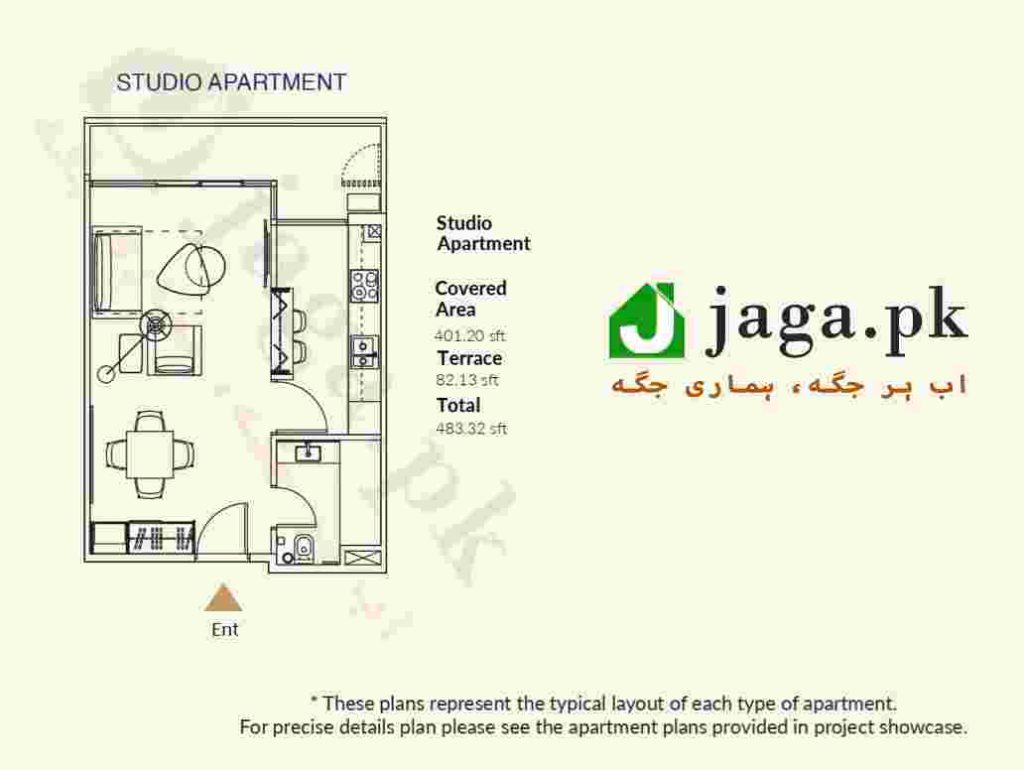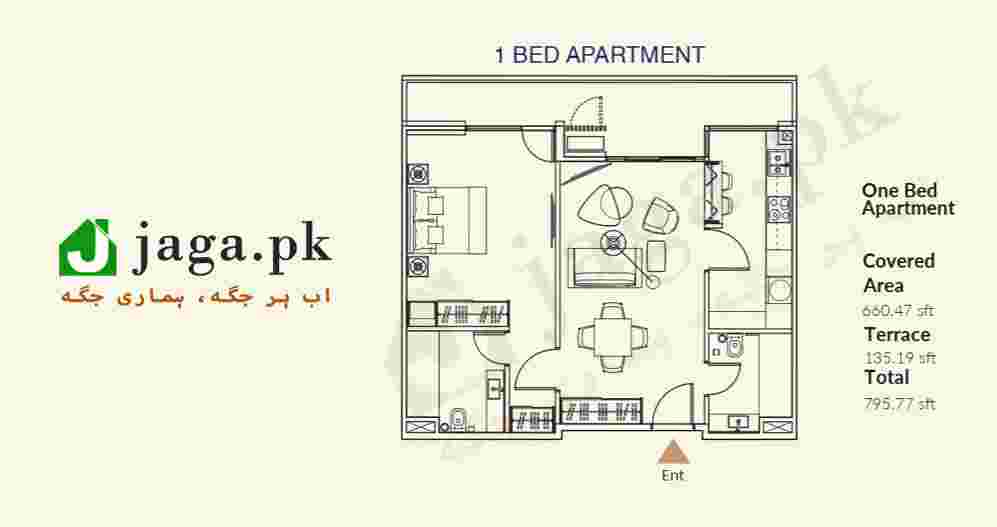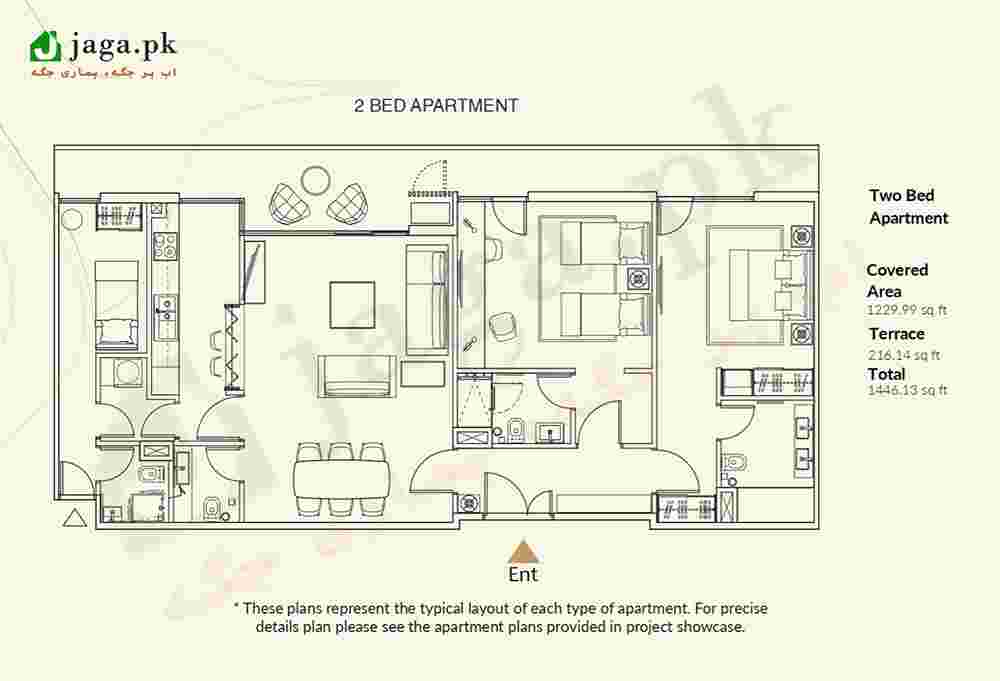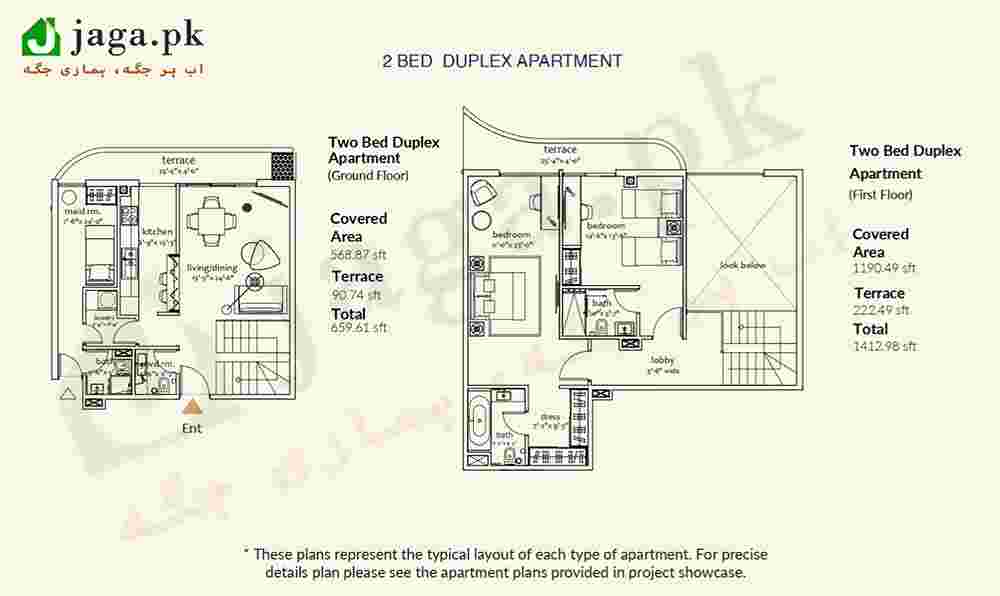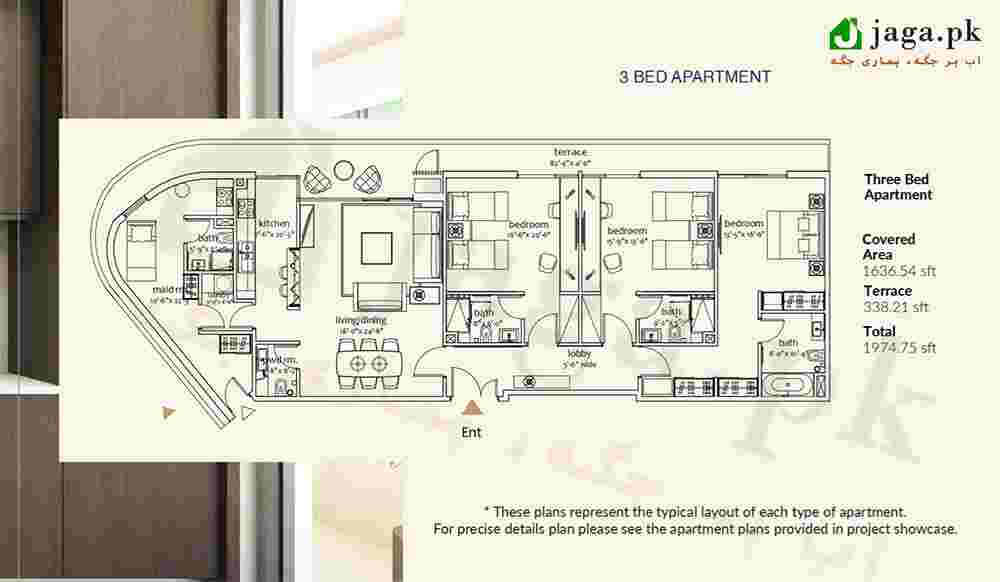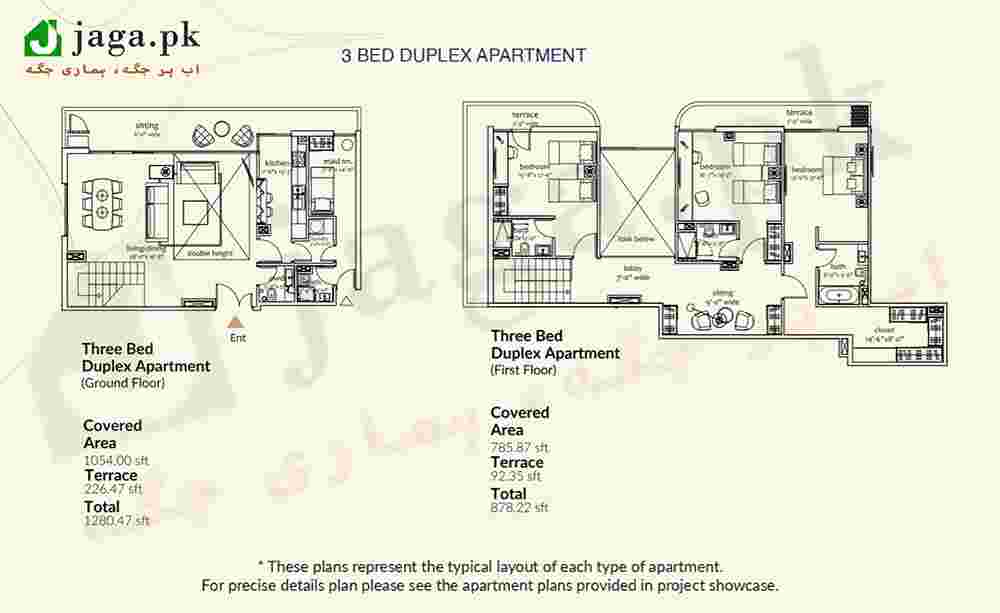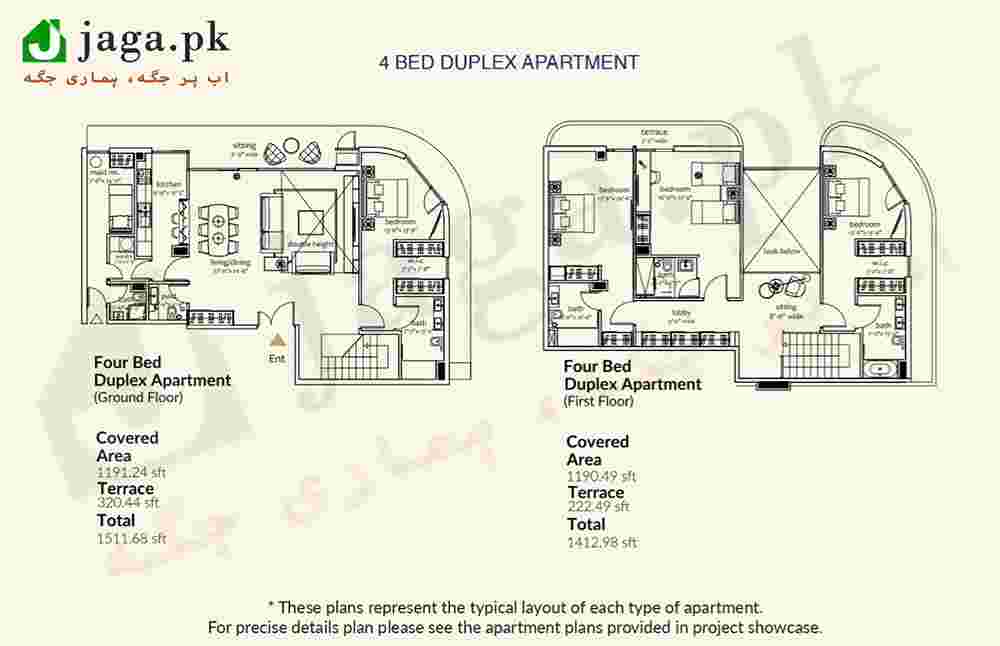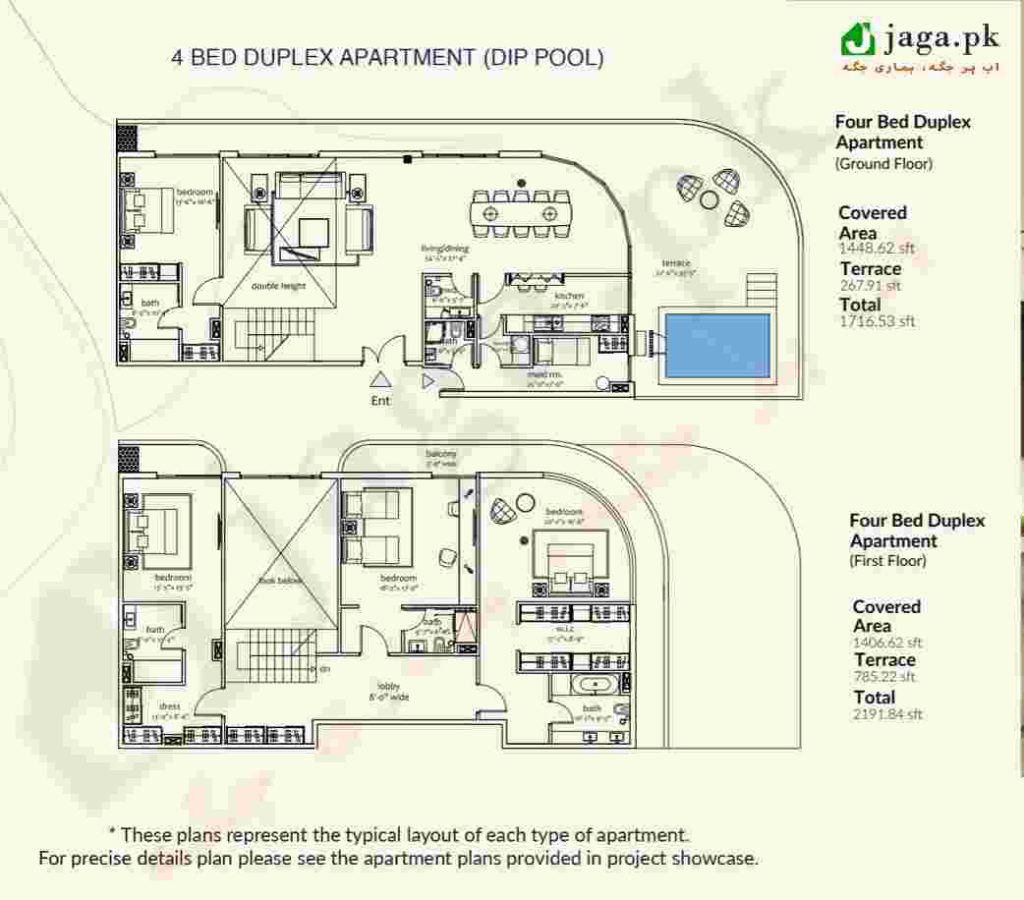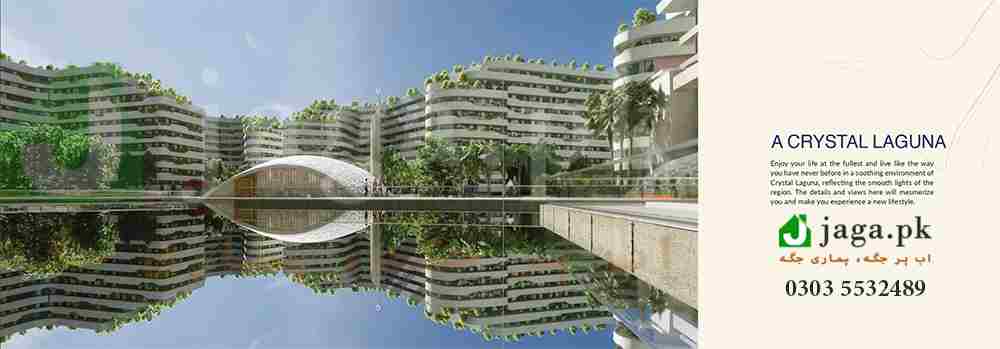Living in a big city like Islamabad can be expensive, and finding an affordable place to live that is also close to all the amenities you need can be difficult.
Not only is One Capital Residences Islamabad an affordable option, but it is also located within the Capital Smart City. This means that you are well connected to Motorway M-2 and Ring Road Rawalpindi-Islamabad, and only a few minutes’ drive from Islamabad International Airport.
It is a new development that is offering affordable apartments, serviced offices, and retail shops for sale, and it is located close to all the amenities you need in the city. The development is also close to public transportation, so you can easily get around the city. It is a great option for those who are looking for an affordable place to live in Islamabad.
1738 apartments of different sizes offer ample space for families or individuals, and the serviced offices on 90,000 sq feet area are perfect for businesses.
The commercial complex on a 131,000 sq feet area offers everything you need under one roof, and the 160,000 sq feet green space is perfect for relaxation or exercise. Plus, with 30,000 sq feet of water surface available to residents, this project really does have it all.
We have discussed the location map, payment plan, project plan, and facilities of the project below in detail.
One Capital Residences Islamabad Location Map
Every investor and the end-user wants to know about the location of the project before making an investment. The developers of this project have kept this in mind and have chosen a prime location for it.
It is located close to Motorway M-2, which is the main artery that connects Islamabad with Lahore. The development is also close to Ring Road Rawalpindi-Islamabad, which is a major road that connects all the major areas of the twin cities.
It is only a few minute drives from Islamabad International Airport, and it is also close to public transportation, so you can easily get around the city.
According to the map given below One Capital Residences is located on the backside of Financial Square and opposite the Cultural and Health District inside the Capital Smart City Islamabad.
- It is only a 2 minutes drive from Lahore-Islamabad Motorway.
- It is only a 7-10 minutes drive from Islamabad Airport.
- Ring Road is only a 2-3 minutes drive from the project.
- Chakri Road is only a 2 minutes drive away.
- Park Zameen Town, Blue World City, Mivida City, and Kingdom Valley Islamabad are only a 10-15 minutes drive away.
- Islamabad and Rawalpindi city centers can be accessed within 15-20 minutes from this project.
One Capital Residences Islamabad Payment Plan
Every investor wants to know about the payment plan of the project before making an investment.
The prices and installment plan of the project have been designed keeping in mind the affordability of a wide range of customers. The developers have kept the prices low and have also offered a flexible installment plan so that everyone can invest in this project.
One Capital Residency offers a variety of options for investors, and the prices of these units start from Rs. 10,500 per sq feet. The prices of these units are very affordable, and the payment plan is also flexible.
The expected payment plan is given below.
Apartments Installment Plan 2022
| Type | Size | Total Price | Booking 5% | Confirmation 10% | 40 Monthly Installments | 8 Bi-Annual Installments | At Possession |
|---|---|---|---|---|---|---|---|
| Studio | 614 sq ft | 6,447,000 | 325,000 | 650,000 | 80,500 | 200,900 | 844,800 |
| 1-Bed | 1010 sqft | 10,605,000 | 550,000 | 1,050,000 | 132,500 | 330,583 | 1,060,500 |
| 2-Bed | 1850 sqft | 19,425,000 | 975,000 | 1,950,000 | 242,800 | 605,688 | 1,942,500 |
Note: You have to pay
- 12% extra for the ground floor.
- 8% extra for the first floor.
- 4% extra for the second floor.
- 10% extra for facing the lagoon.
- 5% extra for the corner apartment.
- 5% extra for a duplex apartment with Dip Pool.
- 5% extra for a duplex apartment.
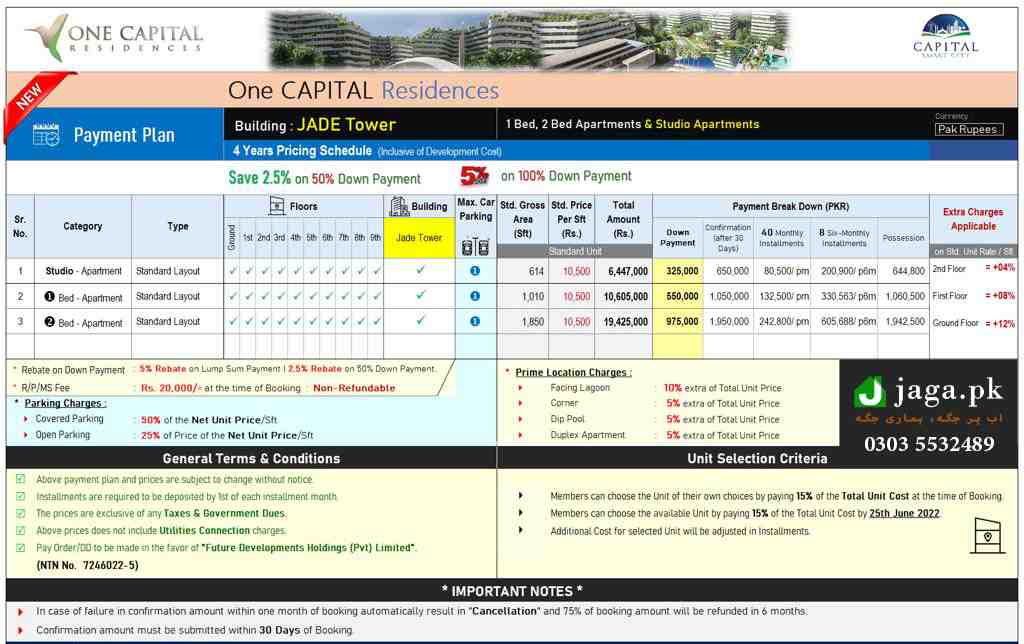
One Capital Residences Islamabad Project Plan
Finding the right place to invest in property can be a daunting task.
With so many options available, it’s hard to know which property is the right investment. You want something that will offer a good return on your investment, but you also need a place that you can feel comfortable calling home.
One Capital Residences offers the perfect blend of commercial and residential space. The well-connected location within the CSC and ample amenities make this the perfect place to invest in property.
According to the master plan of the project, it will have 1738 apartments including studio, 1-bed, 2-bed, 3-bed, 2-bed duplex, 3-bed duplex, and 4-bed duplex apartments.
Apartment Typologies:
| Apartment Type | Units |
|---|---|
| Studio | 260 |
| 1-Bed | 914 |
| 2-Bed | 450 |
| 3-Bed | 80 |
| 2-Bed Duplex | 10 |
| 3-Bed Duplex | 14 |
| 4-Bed Duplex | 10 |
| Total Units | 1,738 |
Studio Apartment Layout Plan
| Total Area | 483.32 sq ft |
| Covered Area | 401.20 sq ft |
| Terrace | 82.13 sq ft |
1-Bed Apartment Layout Plan
| Total Area | 795.77 sq ft |
| Covered Area | 660.47 sq ft |
| Terrace | 135.19 sq ft |
2-Bed Apartment Layout Plan
| Total Area | 1446.13 sq ft |
| Covered Area | 1229.99 sq ft |
| Terrace | 216.14 sq ft |
2-Bed Duplex Apartment Layout Plan
Ground Floor
| Total Area | 659.61 sq ft |
| Covered Area | 568.87 sq ft |
| Terrace | 90.74 sq ft |
First Floor
| Total Area | 1412.98 sq ft |
| Covered Area | 1190.49 sq ft |
| Terrace | 222.49 sq ft |
3-Bed Apartment Layout Plan
| Total Area | 1974.75 sq ft |
| Covered Area | 1636.54 sq ft |
| Terrace | 328.21 sq ft |
3-Bed Duplex Apartment Layout Plan
Ground Floor
| Total Area | 1280.47 sq ft |
| Covered Area | 1054 sq ft |
| Terrace | 226.47 sq ft |
First Floor
| Total Area | 878.22 sq ft |
| Covered Area | 785.87 sq ft |
| Terrace | 92.35 sq ft |
3-Bed Duplex Apartment (DIP PooL) Layout Plan
Ground Floor
| Total Area | 1549.14 sq ft |
| Covered Area | 855.62 sq ft |
| Terrace | 693.52 sq ft |
First Floor
| Total Area | 1202.03 sq ft |
| Covered Area | 1042.62 sq ft |
| Terrace | 159.41 sq ft |
4-Bed Duplex Apartment Layout Plan
Ground Floor
| Total Area | 1511.68 sq ft |
| Covered Area | 1191.24 sq ft |
| Terrace | 320.44 sq ft |
First Floor
| Total Area | 1412.98 sq ft |
| Covered Area | 1190.49 sq ft |
| Terrace | 222.49 sq ft |
4-Bed Duplex Apartment (DIP Pool) Layout Plan
Ground Floor
| Total Area | 1716.53 sq ft |
| Covered Area | 1448.62 sq ft |
| Terrace | 267.91 sq ft |
First Floor
| Total Area | 2191.84 sq ft |
| Covered Area | 1406.62 sq ft |
| Terrace | 785.22 sq ft |
Moreover, the project will have a 90,000 sq feet area for serviced offices, a 131,000 sq feet area for commercial spaces (hypermarkets, retail outlets, etc), a 160,000 sq feet area for green spaces for an eco-friendly environment, a 60,400 sq feet area for sports facilities, a 30,000 sq feet area for water surfaces (crystal lake, swimming pools, etc) and 1.7 km walkways.
There will also be huge parking spaces available for the residents.
The project is designed by Arquivio Architects, which is a well-known architectural firm based in Madrid Sapin. The company has worked on many prestigious projects in the past, and they have used their experience to create a master plan that is both practical and aesthetically pleasing.
The project is currently under development, and the developers are working hard to complete it as soon as possible.
Developers of One Capital Residences
FDHL (Future Developments Holdings Pvt. Ltd) and HRL (Habib Rafique Limited) are developing this project in collaboration.
Future Developments Holdings (Pvt.) Ltd. is a well-renowned name in the field of real estate development. The company has been working in the industry for over 10 years and has completed many successful projects.
Habib Rafique Limited (HRL) is one of the leading construction companies in Pakistan. The company has been in the business for over 50 years and has completed many iconic projects.
Both these companies have a strong track record and are known for their quality work and on-time delivery. So, you can be sure that your investment is in good hands.
Some of the successful projects of the group in Pakistan are:
- Lahore Smart City
- Capital Smart City Islamabad (CSC)
- Royal Orchard Multan
- Royal Orchard Sargodha
- Royal Orchard Sahiwal
Features and Facilities One Capital Residences Islamabad will Have
Finding the right place to invest in real estate can be difficult, especially when you’re looking for something that offers both commercial and residential space.
Not only is One Capital Residences Islamabad a great investment, but it’s also a fantastic place to live. You’ll have all the amenities and facilities you need right at your fingertips, and you’ll be well connected to all of the major transportation routes.
With this project, you get the best of both worlds. Invest in your future with this one-of-a-kind property and enjoy all that life has to offer.
This project offers a wide range of facilities to its residents. Some of the key features of this project are:
- 24/7 security
- CCTV surveillance
- Firefighting system
- Gated community
- Green spaces
- Modern clubhouse
- Sports facilities
- Swimming pool
- Tennis court
- Water features
- Crystal Lake
- Gymkhana
- Jogging Tracks
- Food Courts
- Community Club
- Hypermarkets
- Sui Gas
- Electricity
- Nearby Schools
- Nearby Hospitals
- Nearby Universities
- Sauna and Steam rooms
- The integrated waste collection system
- Impressive layout plans
- All smart features a modern community in the world has
It is the perfect place to invest in property. With its prime location and ample amenities, this project offers everything you need to make a wise investment.
Contact us today to learn more about this exciting new development.
Commonly Asked Questions
Below we have discussed a few of the frequently asked questions.
Is the project approved?
Yes, it is approved by CSC.
When developers will give possession?
The possession will be given after the complete payment of the unit.
How much land the project will be developed on?
It will be developed on 287 Kanals of land.
Who are the owners?
FDHL (Future Development Holdings) and HRL (Habib Rafique Limited).
Who are the designers?
Arquivio Architects based in Spain are the architects of One Capital Residencia.



