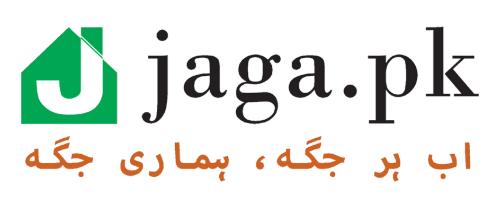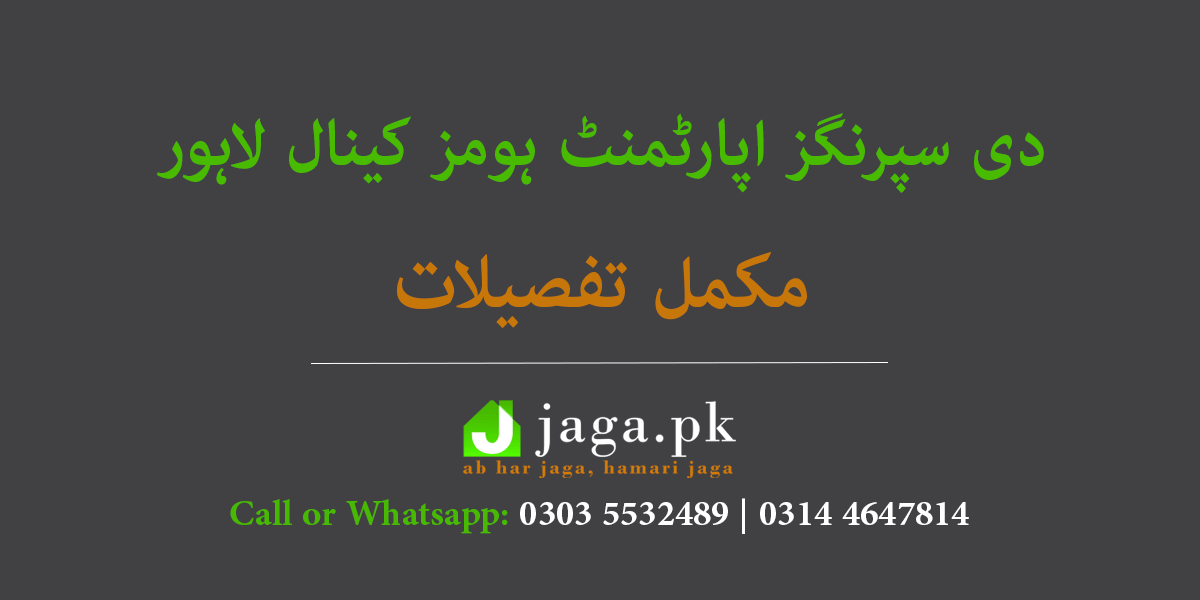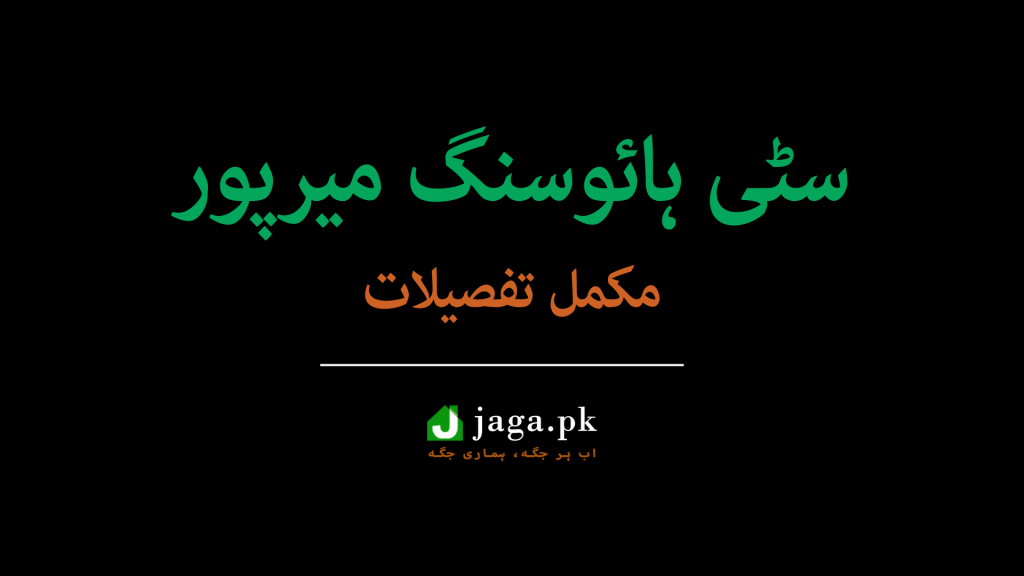The Lahore City also known as Heart of Punjab is a hub of art and ethnicity for many years. It is the second crowded city of Pakistan and also considered as the rapidly developing city in terms of the development of financial viability. We all are also well aware of the fact that Lahore is known as legendary for it’s in Government and Private educational institutions while having the most modern infrastructure and living standard. During the last decade, Lahore is extending at an exceptionally quick pace ensuring spiky increment in land costs. Keeping the significance of Lahore in political and monetary fronts The Orbit Group persuaded to present a best in class housing venture in the field of real estate that represents the true taste of Lahore traditional and modern living.
Location Map
Payment Plan
Features
Project Plan
Developers
Click to Call 0303 5532489
Click to Call 0314 4647814
The Springs Apartment Homes Canal Road is a splendid housing venture flawlessly situated in the core of Lahore in the beautiful and peaceful surroundings. The Project is a remarkable housing scheme presenting elegantly outlined flats and richly built estates inside a domain flaunting universal guidelines.
The Spring Apartments Lahore is a promising innovative lodging venture designed to give you a living spot that you will never able to find anywhere in Pakistan. It is a condos venture that is a blend of extravagance, solace, and security with the essence of a traditional way of life. It is a cutting edge venture on land stage which is an amalgamation of Lahore legacy and current way of life.
The project is offering classy and luxuriously designed apartments and villas where you will live a classy and lush living with state of the art amenities and features. There will be a rooftop restaurant for fine dining, a swimming pool, gymnasium, royal club, and much more to give its residents a royal and stunning life.
It is one of the most secure options for future investment because the developers have got approval from LDA.
Location Map
The Orbit Developers has selected an extremely anticipated location of town near Canal Road and Qarshi University opposite to the DHA EME Sector. The most famous residential and commercial projects of Lahore including Izmir Town, Bahria Town, Tricon Village, Jubilee Town, Sukh Chain Garden, and Green Fort Lahore are found to be located in proximity to The Springs Apartment Homes.
The location is one of the idyllic and viable locations which can be easily approached with the dive of few minutes from Thokar Niaz Baig. The Spring Apartments will have a direct approach to M2 and Orange Line trains shortly while having easy access to famous schools, universities, and colleges and commercial markets of Lahore. It will be an iconic place for you to live your dream life and enjoy every moment in the serenity and peaceful environment while viewing the beautiful view of the royal garden from the apartment window.
Read All the details in the blog. For other details and updates of the project like Building Map (Master Plan), Floor Plan, Facilities, Best Price Offers, etc. Whatsapp at (0303 5532489) or from mobile click it–> wa.me/923035532489.
Payment Plan
The project is officially launched and the payment plan has also been revealed by the developers. The booking has opened for apartments and villas. The villas and apartments both can be purchased on both installments as well as on a cash basis. For installment purposes, the payment plan has been designed in a very convenient way which people can easily afford in 4 years. The booking amount is set at the down payment of 10% and then after a month for confirmation, a sum equals to 10% will be payable while remaining payment will be required in 48 months or 16 quarters.
Apartments Price Plan
Block 1 Apartment Rates:
| Floor | Type | Area sq. ft | Remarks | Total Price | Down Payment | 24 Monthly Instalments | 8 Quarterly Instalments | On Possession |
| Ground & Mezzanine | 3-Bed | 3200 | Front View | 35,986,000 | 7,197,200 | 1,049,592 | 3,148,775 | 3,598,600 |
| Ground & Mezzanine | 3-Bed | 3300 | Front View | 37,111,000 | 7,422,000 | 1,082,404 | 3,247,213 | 3,711,100 |
Block 2 Apartment Prices:
| Floor | Type | Area sq. ft | Remarks | Total Price | Down Payment | 24 Monthly Instalments | 8 Quarterly Instalments | On Possession |
| Level-2 | 1-Bed | 700 | Standard View | 8,325,000 | 1,667,000 | 243,104 | 729,313 | 833,500 |
| Level-5 | 1-Bed | 800 | Standard View IB | 9,052,000 | 1,810,400 | 264,017 | 792,050 | 905,200 |
| Level-5 | 1-Bed | 950 | Standard View IB | 10,750,000 | 2,150,000 | 313,542 | 940,625 | 1,075,000 |
| Level-4 | 1-Bed | 950 | Central Courtyard View | 12,499,000 | 2,499,800 | 364,554 | 1,093,663 | 1,249,900 |
| Level-3 | 1-Bed | 950 | Central Courtyard View | 12,760,000 | 2,552,000 | 372,167 | 1,116,600 | 1,276,000 |
| Level-2 | 1-Bed | 950 | Central Courtyard View | 13,009,000 | 2,601,800 | 379,429 | 1,138,288 | 1,300,900 |
| Level-1 | 1-Bed | 950 | Central Courtyard View | 13,017,000 | 2,603,400 | 379,663 | 1,138,988 | 1,301,700 |
| Level-1 | 1-Bed | 850 | Standard View | 10,321,000 | 2,064,200 | 301,029 | 903,088 | 1,032,100 |
| Level-5 | 2-Bed | 1050 | Central Courtyard View | 13,671,000 | 2,734,200 | 398,738 | 1,196,213 | 1,367,100 |
| Level-2 | 2-Bed | 1000 | Central Courtyard View | 13,694,000 | 2,738,800 | 399,408 | 1,198,225 | 1,369,400 |
| Level-4 | 2-Bed | 1050 | Central Courtyard View | 13,815,000 | 2,763,000 | 402,938 | 1,208,813 | 1,381,500 |
| Level-5 | 2-Bed | 1435 | Central Courtyard View | 18,684,000 | 3,736,800 | 544,950 | 1,634,850 | 1,868,400 |
| Ground & Mezzanine | 2-Bed | 2200 | Standard View | 24,741,000 | 4,948,200 | 721,613 | 2,164,838 | 2,474,100 |
| Ground & Mezzanine | 3-Bed | 2600 | Central Courtyard View | 35,826,000 | 7,165,200 | 1,044,925 | 3,134,775 | 3,582,600 |
| Ground & Mezzanine | 3-Bed | 2700 | Central Courtyard View | 37,210,000 | 7,442,000 | 1,085,292 | 3,255,875 | 3,721,000 |
Block 3 Apartment Rates:
| Floor | Type | Area sq. ft | Remarks | Total Price | Down Payment | 30 Monthly Instalments | 10 Quarterly Instalments | On Possession |
| Level-5 | 1-Bed | 800 | Standard View IB | 9,052,000 | 1,810,400 | 211,213 | 633,640 | 905,200 |
| Level-3 | 1-Bed | 800 | Standard View | 9,339,000 | 1,867,800 | 217,910 | 653,730 | 933,900 |
| Level-2 | 1-Bed | 800 | Standard View | 9,524,000 | 1,904,800 | 222,227 | 666,680 | 952,400 |
| Level-1 | 1-Bed | 800 | Standard View | 9,714,000 | 1,942,800 | 226,660 | 679.980 | 971,400 |
| Level-5 | 1-Bed | 900 | Standard View | 10,188,000 | 2,037,600 | 237,720 | 713,160 | 1,018,800 |
| Level-3 | 2-Bed | 1600 | Standard View | 18,677,000 | 3,735,400 | 435,797 | 1,307,390 | 1,867,700 |
| Level-3 | 2-Bed | 1350 | Central Courtyard View | 18,797,000 | 3,759,400 | 438,597 | 1,315,790 | 1,879,700 |
| Level-1 | 2-Bed | 1350 | Central Courtyard View | 18,865,000 | 3,773,000 | 440,183 | 1,320,550 | 1,886,500 |
| Level-3 | 2-Bed | 1450 | Central Courtyard View | 20,189,000 | 4,037,800 | 471,077 | 1,413,230 | 2,018,900 |
| Level-4 | 3-Bed | 1600 | Central Courtyard View | 21,051,000 | 4,210,200 | 491,190 | 1,473,570 | 2,105,100 |
| Level-2 | 3-Bed | 1600 | Central Courtyard View | 21,918,000 | 4,383,000 | 511,420 | 1,534,260 | 2,191,800 |
| Level-1 | 3-Bed | 1600 | Central Courtyard View | 22,348,000 | 4,469,600 | 521,453 | 1,564,360 | 2,234,800 |
| Ground & Mezzanine | 4-Bed | 3400 | Central Courtyard View | 46,857,000 | 9,371,400 | 1,093,330 | 3,279,990 | 4,685,700 |
| Ground & Mezzanine | 4-Bed | 3500 | Central Courtyard View | 48,235,000 | 9,647,000 | 1,125,483 | 3,376,450 | 4,823,500 |
Block 4 Phase 1 Units Prices:
Block 4 Phase 2 Apartment Prices:
Block 4D Studio Apartment Units Rates:
Block 5 Apartments Price Plan:
Villas Price Plan
Block 1 Villas Rates
| Floor | Type | Area sq. ft | Remarks | Total Price | Down Payment | 24 Monthly Instalments | 8 Quarterly Instalments | On Possession |
| Ground & Mezzanine | 3-Bed | 3200 | Front View | 35,986,000 | 7,197,200 | 1,049,592 | 3,148,775 | 3,598,600 |
| Ground & Mezzanine | 3-Bed | 3300 | Front View | 37,111,000 | 7,422,000 | 1,082,404 | 3,247,213 | 3,711,100 |
Block 2 Villas Prices
| Floor | Type | Area sq. ft | Remarks | Total Price | Down Payment | 24 Monthly Instalments | 8 Quarterly Instalments | On Possession |
| Ground & Mezzanine | 3-Bed | 2600 | Central Courtyard View | 35,826,000 | 7,165,200 | 1,044,925 | 3,134,775 | 3,582,600 |
| Ground & Mezzanine | 3-Bed | 2700 | Central Courtyard View | 37,210,000 | 7,442,000 | 1,085,292 | 3,255,875 | 3,721,000 |
Block 3 Villas Rates
| Floor | Type | Area sq. ft | Remarks | Total Price | Down Payment | 30 Monthly Instalments | 10 Quarterly Instalments | On Possession |
| Ground & Mezzanine | 4-Bed | 3400 | Central Courtyard View | 46,857,000 | 9,371,400 | 1,093,330 | 3,279,990 | 4,685,700 |
| Ground & Mezzanine | 4-Bed | 3500 | Central Courtyard View | 48,235,000 | 9,647,000 | 1,125,483 | 3,376,450 | 4,823,500 |
For Complete Details of Floor Plans and Room Plans. Call or WhatsApp on given numbers.
Click to Call 0303 5532489
Click to Call 0314 4647814
Project Plan
The Springs Apartment Homes Lahore is a unique residential project spread on the land area of over 84 Kanal. The entire project is divided into 5 blocks where 4 blocks are based on residential apartments and villas while the other block is reserved for Spring Royal Club that will give a full leisure package to residents by providing a swimming pool, Sauna, and a sports complex where you can get relief from all your frustration.
The lower floors will be offering double story villas while the upper four floors have apartments of 1 and 2 bedrooms while three basement floors are reserved for car parking. A beautifully designed central courtyard will be the most charming and attractive feature of the Spring Project where the dwellers and their loved ones can gather and enjoy their free time.
As I have already told you that the project has 5 residential blocks that are offering villas and apartments, now I will give you information about the villas and apartment plans. The project is divided into 2 phases. Phase 1 contains 4 blocks and 4th block is divided into 2 parts, the other is added to phase 2 and phase 2 also contains 4D and block 5.
BLOCK-I
- Villas
In Block I, you will be served with the villas covering an area of 3150 sq. ft with 2 floors. The ground floor will contain a bedroom with an attached bath, an open kitchen, dining and living area, deck, lobby, and a car porch. The first floor will be designed with 2 bedrooms with attached baths, a servant room, box room, living, terrace, toilet, front terrace, and a duct with stairs. - Apartments
1-bed apartment covering 750 sq. ft area having a bedroom with an attached bath, an open kitchen, living area, corridor, duct, and balcony.
2-bed apartment covering 1200 sq. ft area having 2 bedrooms with attached bath, an open kitchen, living, Dining area, corridor, duct, and balcony.
BLOCK-II
- Villas
In Block II the investor will have marvelous villas covering an area of 2600 sq. ft with 2 floors. The ground floor will contain a bedroom with an attached bath, an open kitchen, dining and living area, deck, and a car porch. The first floor will be designed with 2 bedrooms with attached baths, a servant room, box room, living, verandah, toilet, lobby, 2 balconies, and a duct. - Apartments
1-bed apartment covering 700 sq. ft area having a bedroom with an attached bath, an open kitchen, living area, corridor, duct, and balcony.
2-bed apartment covering 950 sq. ft area having 2 bedrooms with attached bath, an open kitchen, living, Dining area, passage, 2 ducts, and balcony.
BLOCK-III & IV
- Villas
In Block III & IV the investor will have marvelous villas covering an area of 3500 sq.ft. with 2 floors. The ground floor will contain a bedroom with an attached bath, an open kitchen, dining, lobby, servant, study room, toilet, deck, and a car porch. The first floor will be designed with 3 bedrooms with attached baths, 2 terraces, box room, living, balcony, lobby, and Misc room. - Apartments
2-Bed Apartment A covering 1435 sq. ft area having 2 bedrooms with attached bath, an open kitchen, dining, living, balcony, lobby, duct box, Pasio, passage, and parking area
2-Bed Apartment B covering 1350 sq. ft area having 2 bedrooms with attached bath, an open kitchen, dining, living, balcony, lobby, duct box, Pasio, passage, and parking area
3-Bed Apartment covering 1700 sq. ft area having 3 bedrooms with attached bath, an open kitchen, dining, living, balcony, lobby, Pasio, Duct, passage, and a parking area.
Block IV-D & V
- Block 4-D and 5 contain 1-bed studio apartments and apartment suites.
For Complete Details of Floor Plans and Room Plans. Call or WhatsApp on given numbers.
Click to Call 0303 5532489
Click to Call 0314 4647814
Developers
The project Spring Apartment Homes Lahore is developed by the Orbit Developers Pvt LTD in association with Orbit Housing. Orbit Housing is a private firm that has made a joint venture with Orbit Developers to carry this marvelous project. It is a real estate construction firm that works on the principle of promoting land developments keeping in view the needs of their clients.
They work to furnish moderate and elegantly architected lodging options according to the real need of clients and turn into the distending participant in the real estate sector. The developers are a well-built team of specialists having gigantic skills. Furthermore, Orbit Developers has skillful and experienced management having expertise in engineering, architects, accounting, operations, interior designing, and operation management. The developer of Spring Apartments Lahore has outsourced the services of Arch-N-Decor to an architectural firm to design the interior of the apartments and villas.
Facilities
The Apartment Building is offering a bunch of living amenities within the gated community. Here you will enjoy unimaginable amenities and facilities that you just have seen in dreams. It is a place where family and friends come to enjoy the safe environment of the courtyard. The community has a fitness club only accessible to residents only. It contains all types of fitness equipment.
- Royal Club House
It contains a food court, fine dining, movie theatre, children’s play area, squash court, basketball, table tennis, Sauna & Spa, Cigar & Coffee lounges, and a rooftop restaurant. - Security Control Room & Security Cameras
To give the surety for safe and secure life high-quality security cameras will be installed in all the corners, gates, and entrances of the project. Furthermore, sky-scraping security rooms are deployed on gates to keep an eye on the entire project through cameras and security control guards. - 24/7 Power Backup
There will be no interruption of electricity as the developers have arranged complete power backups to give peace to the inhabitants. There will be no need for individual generators to keep power supply on. - Air Conditioning System
To provide comfortable living during the winter and summer season they have installed Air Conditioning along with cooling and heating system. - Thermal Insulation
There will be a highly professional management team that will keep track of maintenance issues and also provide doorstep services to the residents with just one phone call. - High-speed Lifts
There will be high-speed lifts and elevators in every block while joining the basement car parking to the other floors of the apartments. - Movie Theater
The Springs Apartment Homes is providing a good quality 3D Cinema where you will be able to spend quality time with your friends and family while maintaining the entertainment level on pace. - Food Court
There will also be a beautifully designed dining area as a food court on the rooftop of the building of the apartments.
General Facilities include:
- Grocery Store
- Beauty Salon
- Medical Facility
- ATM Machine
- Ladies and Gents Boutique
- Valet Parking
- Availability of drivers on an hourly basis
- Rent-A-Car Facility
- Laundry Service
 For Complete Details of Floor Plans and Room Plans. Call or WhatsApp on given numbers.
For Complete Details of Floor Plans and Room Plans. Call or WhatsApp on given numbers.











