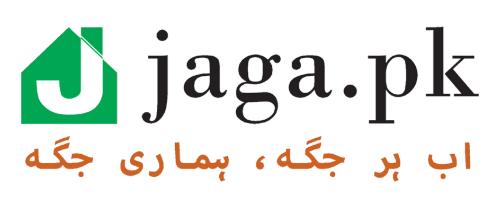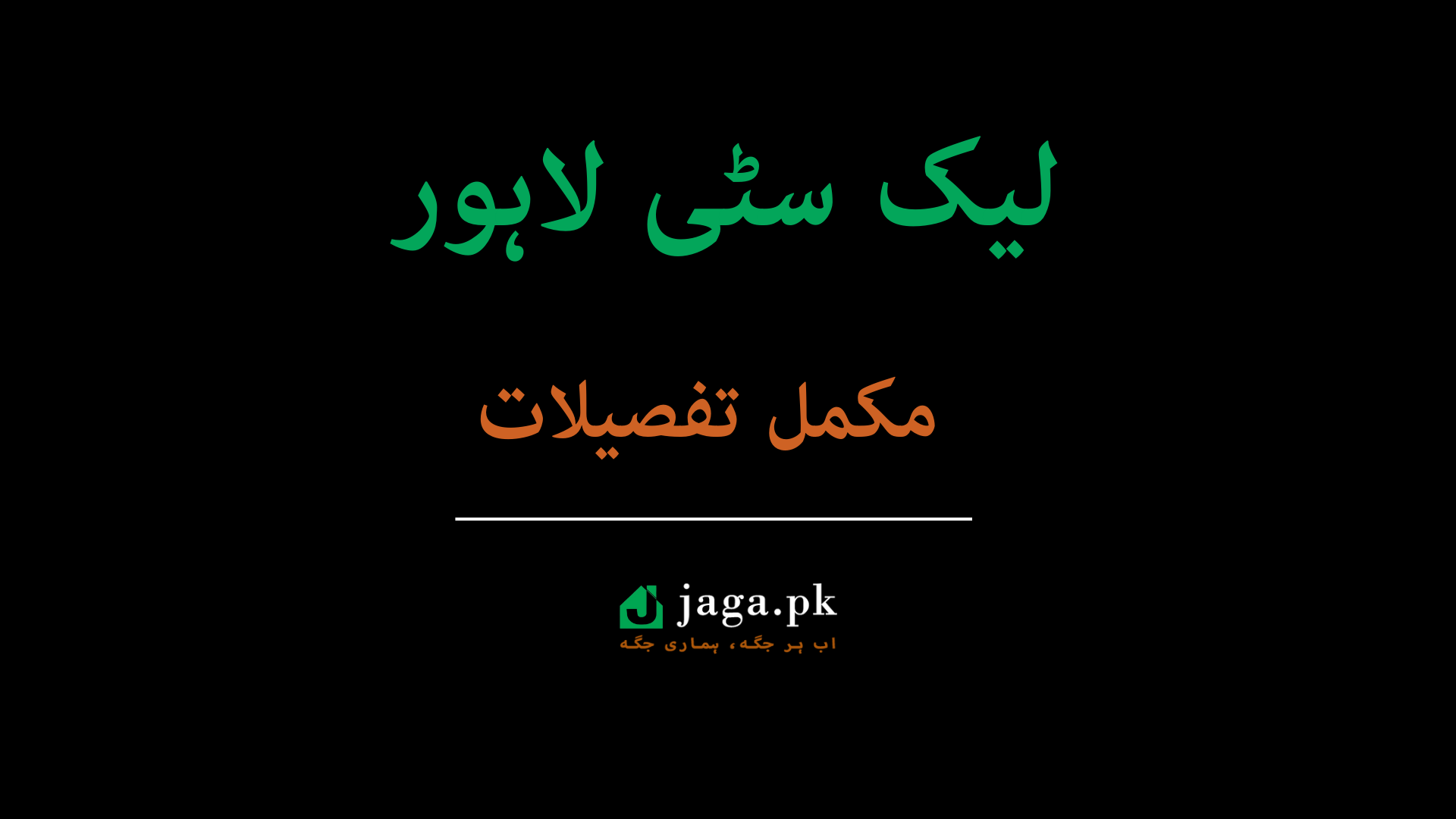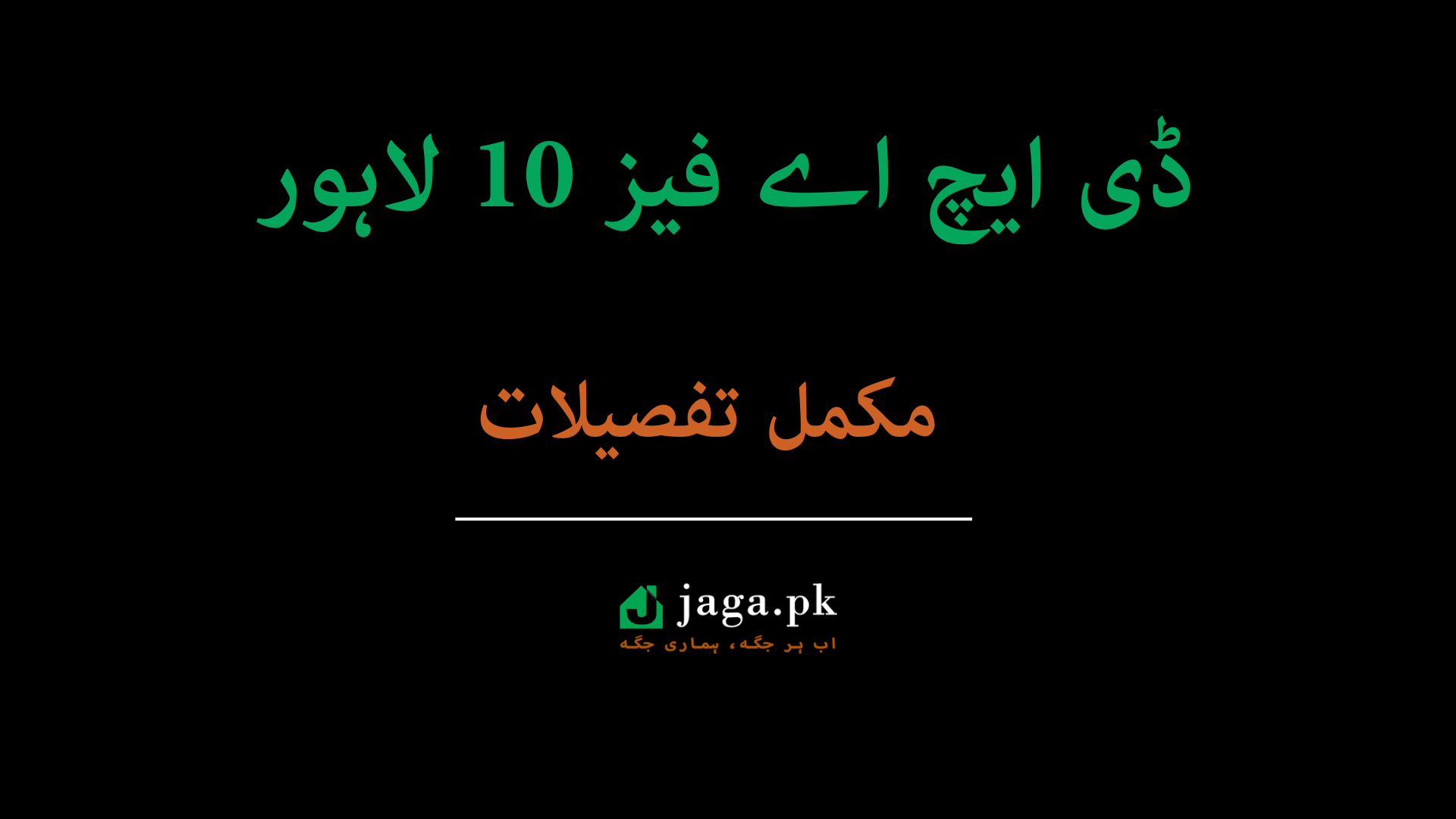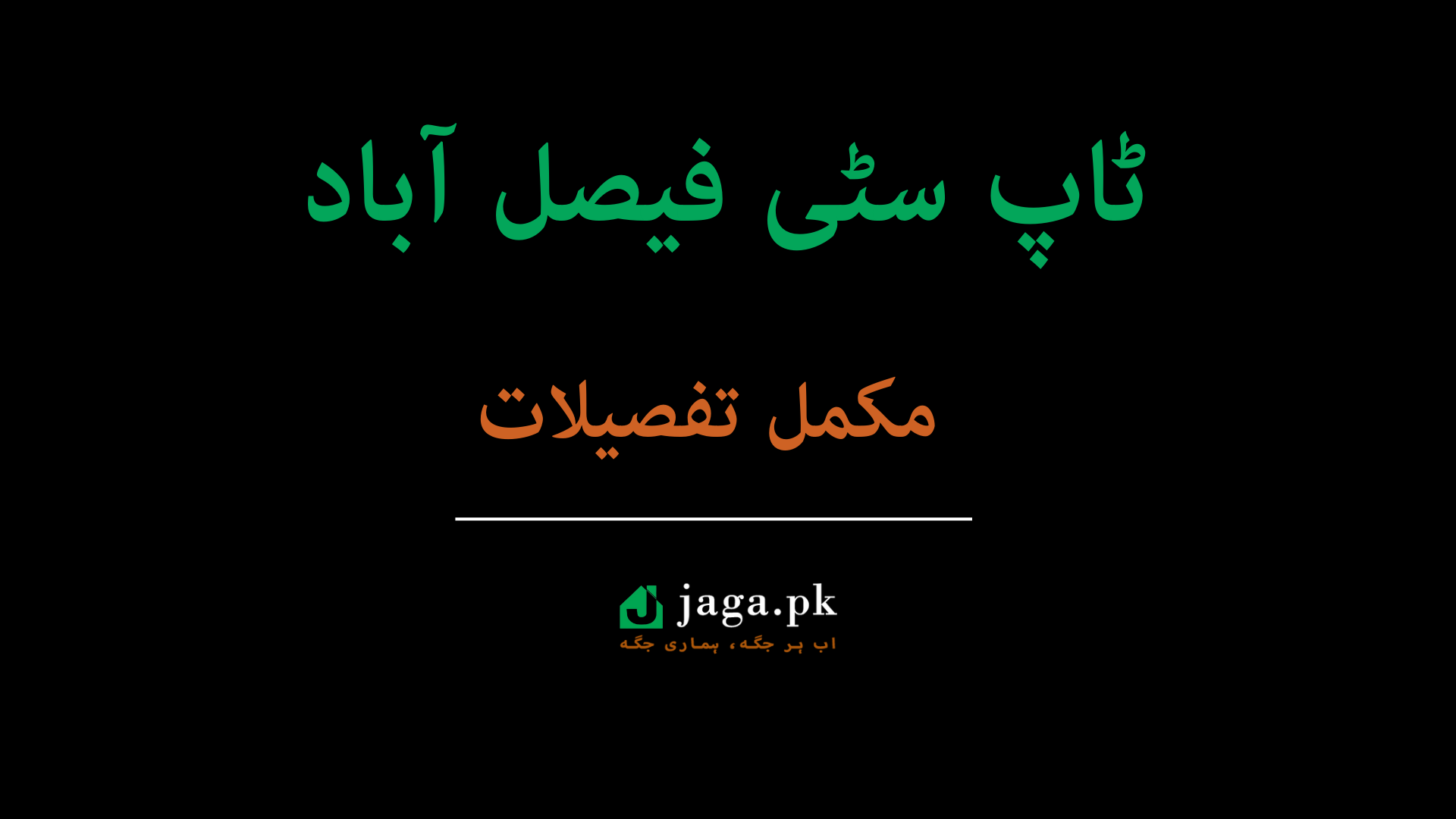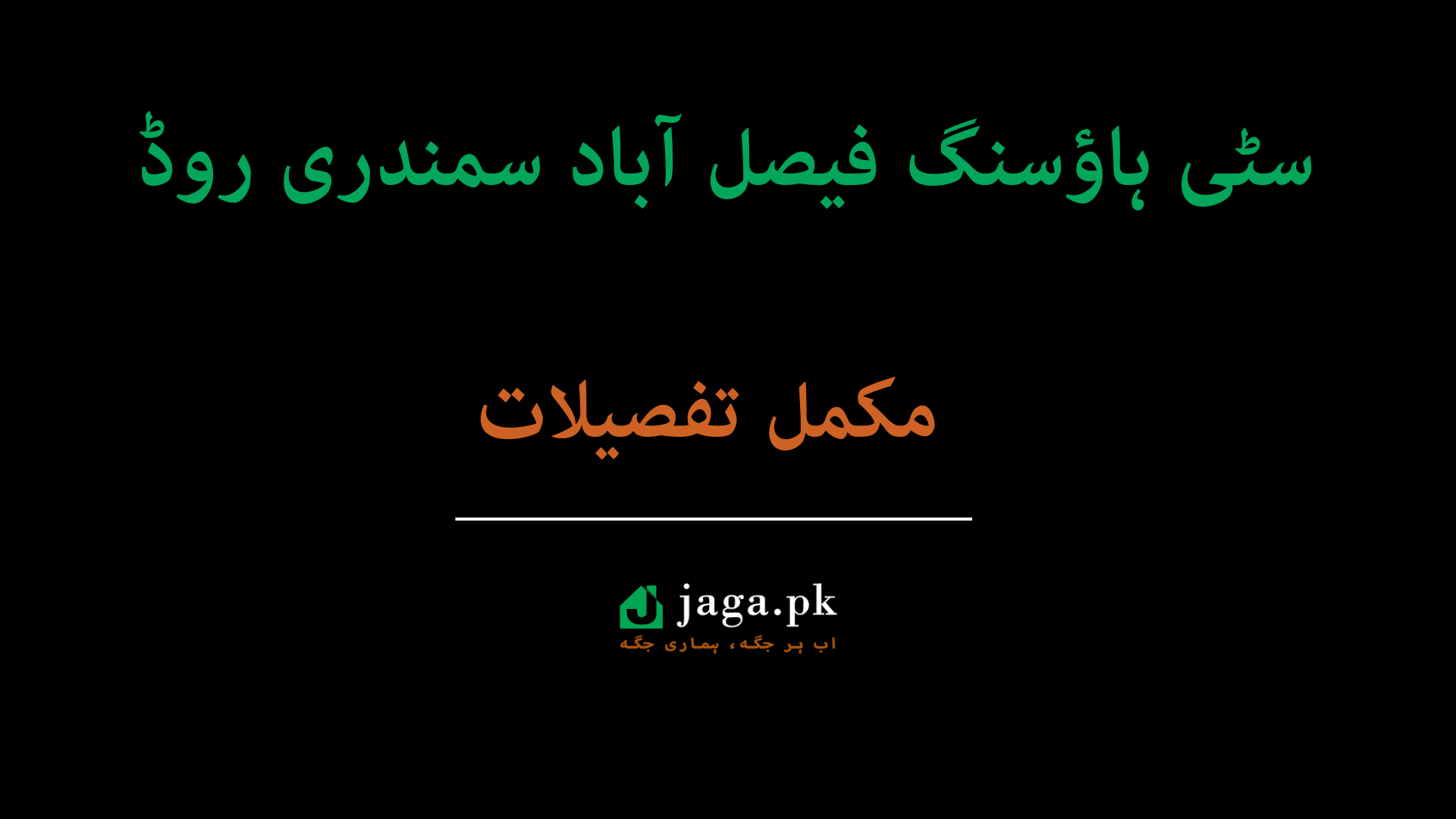Lake City Lahore, a flagship resort-residential project by Lake City Holdings Pvt. Ltd., stands as the epitome of luxury, secure, and integrated living in Lahore. Conceived by industrialist and philanthropist Dr. Gohar Ejaz, the society is built around the nation’s largest 18-hole PGA Standard Golf Course (400 acres).
Spanning over 18,000 Kanals, Lake City is not just a housing scheme but a self-contained metropolitan resort, distinguished by its unique water features, high-end commercial districts, and its own dedicated Ring Road Interchange.
Crucially, Lake City is a fully LDA-Approved project, guaranteeing regulatory compliance and investment safety.
This comprehensive guide dissects the intricate pricing structure across its residential sectors (M1 to M8), villas, commercial zones, and apartments, providing a detailed overview of the flexible installment plans and the premium investment outlook for 2025.
Lake City Lahore Location Map
Lake City boasts a high-value, strategic location on Main Raiwind Road, defined by its exclusive access to the city’s major highway network. Its defining feature is the dedicated Lake City Interchange on the Lahore Ring Road (LRR).
Exclusive Connectivity and Access Points
The dedicated interchange grants residents unparalleled, signal-free access across the city, cementing its elite status:
- Lahore Ring Road (LRR): Direct and exclusive access, ensuring rapid transit to the Airport, DHA, and Motorway M-2.
- Raiwind Road: Main frontage on one of Lahore’s most important, developed corridors.
- Educational Hubs: Just 5-10 minutes drive from major institutions like Superior University, University of Lahore, and COMSATS.
- Healthcare: Approximately 10 minutes from Shaukat Khanum Hospital.
For expert guidance and bookings, contact Jaga.pk – Trusted real estate partner in Pakistan
Lake City Lahore Nearby Projects
The project is situated in a high-demand luxury cluster, with its sheer scale setting the standard for the area. Its surroundings ensure mature infrastructure and sustained market value:
- Bahria Town Lahore: Located adjacent to Lake City, affirming the high standard of the surrounding residential environment.
- Fazaia Housing Scheme & DHA Rahbar: The proximity to these established areas ensures continuous infrastructure investment and strong secondary market liquidity.
- Halloki Interchange: The physical presence of the LRR interchange ensures the surrounding area benefits from Lake City’s connectivity.
Lake City Lahore Payment Plan 2025
Lake City offers a highly diverse pricing matrix, reflecting its numerous development phases and property types (plots, villas, apartments). Installment plans typically range from 2 to 3 years. All prices are strictly in PKR.
Lake City Lahore Residential Plots Prices by Sector
Pricing is heavily influenced by the sector’s proximity to the Golf Course (M4) or development status (M1-M3 are highly developed; M7-M8 are newer).

| Sector/Block | 5 Marla (PKR) | 8 Marla (PKR) | 10 Marla (PKR) | 12 – 14 Marla (PKR) | 20 Marla (1 Kanal) (PKR) | 40 Marla (2 Kanal) (PKR) |
| M1 | — | 16,500,000 – 19,000,000 PKR | — | 23,500,000 – 37,000,000 PKR | — | 100,000,000 – 140,000,000 PKR |
| M2 | — | — | — | — | 360,000,000 – 625,000,000 PKR | — |
| M3 – M3A – M3 Ext. | — | — | 165,000,00 – 220,000,00 PKR | 23,500,000 – 37,000,000 PKR | 40,000,000 – 65,000,000 PKR | — |
| M4 – M5 (Golf Estate) | — | — | 180,000,00 – 320,000,00 PKR | 32,000,000 – 65,000,000 PKR | 100,000,000 – 140,000,000 PKR | — |
| M6 | 150,000,00 – 180,000,00 PKR | — | 210,000,00 – 250,000,00 PKR | — | — | — |
| M7 (A,B,C,1,2,3) | 70,000,00 – 170,000,00 PKR | — | 190,000,00 – 250,000,00 PKR | — | — | — |
| M8 (A, B, C) | — | — | — | — | Under Development (Plan/Resale) | — |
For expert guidance and bookings, contact Jaga.pk – Trusted real estate partner in Pakistan
Lake City Lahore Commercial Plots Prices
The commercial zones (Business Bay, Downtown) reflect the highest value, driven by massive internal and external foot traffic.

| Category | 5 Marla (PKR) | 8 Marla (PKR) | 10 Marla (PKR) | 12 Marla (PKR) | 1 Kanal (PKR) | 2 Kanal (PKR) |
| Business Bay + Central Comm. Dist. | 70,000,000 – 80,000,000 PKR | 100,000,000 – 125,000,000 PKR | 150,000,000 – 180,000,000 PKR | 125,000,000 – 180,000,000 PKR | 360,000,000 – 400,000,000 PKR | 720,000,000 – 800,000,000 PKR |
| Canal Comm. Boulevard | 145,000,000 – 155,000,000 PKR | — | — | — | 360,000,000 – 400,000,000 PKR | 720,000,000 – 800,000,000 PKR |
| Down Town | — | — | — | — | @240 Crore / Plot | @300 Crore Building Plan |
Lake City Lahore Villas (Pre-Built/Grey Structure) Prices

| Plot Size | 5 Marla (PKR) | 8 Marla (PKR) | 10 Marla (PKR) | 20 Marla (PKR) | 40 Marla (PKR) |
| Villas | 23,500,000 – 35,000,000 PKR | 35,000,000 – 47,500,000 PKR | 37,500,000 – 52,000,000 PKR | 52,500,000 – 100,000,000 PKR | 140,000,000 – 280,000,000 PKR |
Lake City Lahore Installment Plans (M8 Sector & Apartments)

| Payment Stage | Amount (PKR) |
| Down Payment | 1,500,000 PKR |
| 10 Quarterly Payments (740,000 x 10) | 7,400,000 PKR |
| TOTAL | 8,900,000 PKR |
For expert guidance and bookings, contact Jaga.pk – Trusted real estate partner in Pakistan
Lake City Lahore Apartments Installment Plan (34-Month Plan)
This plan offers apartments on a 34-month plan, with payments split between Booking, Confirmation, Monthly, and Possession.
| Unit Type | Area (Sq Ft) | View | Total Price (PKR) | Booking 15% (PKR) | Confirmation 10% (PKR) | 34 Monthly Installments (PKR) | Possession 15% (PKR) |
| 3 Bed | 1740 | Corner View | 37.76M – 39.84M PKR | 5.66M – 5.97M PKR | 3.77M – 3.98M PKR | 191,990 – 202,607 PKR | 5.66M – 5.97M PKR |
| 2 Bed | 1194–1228 | Courtyard View | 27.34M – 28.12M PKR | 4.10M – 4.21M PKR | 2.73M – 2.81M PKR | 139,030 – 142,989 PKR | 4.10M – 4.21M PKR |
| 2 Bed | 1200–1228 | Standard View | 25.08M – 25.66M PKR | 3.76M – 3.85M PKR | 2.50M – 2.56M PKR | 127,525 – 130,501 PKR | 3.76M – 3.85M PKR |
| 2 Bed | 1052 | Corner View | 22.82M PKR | 3.42M PKR | 2.28M PKR | 116,077 PKR | 3.42M PKR |
Payment Plan Overview
Lake City’s pricing reflects its status as a fully operational, high-end community. The market is highly segmented, with prices ranging from 8.9 million PKR for a new 5 Marla plot in M8 (on installment) to over 800 million PKR for a 2 Kanal commercial plot.
Key Financial Structures:
- Plot Installments (M8): The new M8 Sector provides a highly manageable 2.5-year (10 Quarterly Payment) plan for residential plots. The Down Payment is approximately 17% of the total price, ensuring a low entry cost for an elite community.
- Apartment Installments: Luxury Roof Garden Apartments are offered on a 34-month plan. The structure is balanced, requiring 15% Booking, 10% Confirmation, and 15% on Possession. This links a significant portion of the payment to delivery, assuring buyers of the developer’s commitment to the timeline.
- Price Segmentation: Sectors M1, M2, and M3 command the highest prices for plots, as they are fully developed and ready for possession. M4 (Golf Estate) plots are the most premium, reflecting their unique golf-facing view.
- Commercial Investment: Commercial property in the Downtown and Business Bay districts represents extreme high-value investment, often measured in Crores per plot, confirming its status as a major financial hub.
For expert guidance and bookings, contact Jaga.pk – Trusted real estate partner in Pakistan
Lake City Lahore Project / Master Plan
Lake City spans approximately 18,000 Kanals and is meticulously planned by Meinhardt Pakistan (an internationally renowned group). Its master plan is defined by the central 18-hole Golf Course and the division into residential sectors (M1 to M8).
Bella Vista and Bella Verde: The Two Phases
The entire development is divided into two major phases, each with its own character:
- Bella Vista (M1-M7): The original, more mature phase, featuring the Golf Course, Mall, and highly developed residential plots.
- Bella Verde (M7-C, M8): The newer, expanding phase offering the latest inventory and installment plans, maintaining the same high standards.
Sector Segmentation and Investment Profile
| Sector | Key Features & Investment Profile | Development Status |
| M1, M2, M3 | Fully developed, highest occupancy rate, quick possession available. M2 is close to the LRR interchange. | 95%+ complete; Houses built and occupied. |
| M4 (Golf Estate) | Built around the 18-hole PGA Golf Course. Offers the most exclusive, high-priced, luxury golf-facing plots (1 & 2 Kanal). | Highly developed, premium prices. |
| M7 (A, B, C) | Features pre-built Villas (5, 7, 10 Marla) and diverse plot sizes. M7-C is near recreational spots (WeJump). | Well-developed, catering to families seeking ready homes. |
| M8 (A, B, C) | The newest residential sector, offering 5 Marla plots on installment plans with low down payment. | Under active development; ideal for new entry-level investors. |
Commercial and Vertical Zones
- Central Commercial District (CCD) & Business Bay: The primary commercial hubs, featuring the Lake City Mall and international food brands (McDonald’s, Tim Hortons, etc.).
- Downtown: The high-end commercial core, featuring plots for high-rise development with massive commercial value.
- The Roof Gardens: The high-rise residential apartment project offering luxury vertical living and panoramic views.
For expert guidance and bookings, contact Jaga.pk – Trusted real estate partner in Pakistan
Lake City Lahore Project Features and Facilities
Lake City is recognized for providing unparalleled amenities, setting the standard for a resort-style living experience in Pakistan.
Integrated World-Class Amenities
- The Golf Course: The 18-hole PGA Standard Golf Course and its associated Country Club define the luxurious lifestyle.
- Security: A professional, gated, and secured community with advanced security protocols and 24/7 CCTV surveillance.
- The Lake City Mall: One of the largest and most luxurious malls in Lahore, featuring international brands and entertainment.
- Healthcare & Education: Dedicated Medical Institutions and operational International School Systems (Froebels, Scarsdale International).
- Grand Jamia Mosque: An architectural masterpiece designed by renowned architect Nayyar Ali Dada, with a massive prayer capacity (10,000+).
- Recreation: Features include a Wellness Club (Gym), We Play Trampoline Park, and multiple interconnected lakes and parks.
- Infrastructure: Underground electricity, gas, and water supply, all designed to international standards.
Developed Area
Lake City is one of the most mature projects in Lahore, with significant completion across all sectors.
- Development Rate: 80% of Phase I (M1-M7) is reported to be fully developed, with thousands of families already residing in the community.
- Vertical Construction: A large inventory of villas (5 Marla to 2 Kanal) and apartments has been constructed and delivered, confirming the developer’s commitment to vertical living.
- Possession Status: Possession is open and granted in all fully developed sectors (M1, M2, M3), enabling buyers to begin construction immediately.
- Operational Amenities: The Mall, Golf Course, Grand Mosque, and schools are all fully operational, confirming the self-sufficient status of the city.
For expert guidance and bookings, contact Jaga.pk – Trusted real estate partner in Pakistan
Lake City Lahore Major Milestone
The continuous development of new sectors and the successful launch of its unique amenities are the primary milestones of Lake City.
Verified Legal Status (NOC)
- LDA Approval: Lake City is a fully legal, LDA-Approved project. The issuance of the NOC by the Lahore Development Authority ensures maximum investment security and regulatory compliance.
Upcoming Critical Milestones (2025 Focus)
- M8 Possession: The primary milestone is the handover of possession in the rapidly developing M8 Sector (Bella Verde) upon completion of the 10 quarterly payments, which will realize high capital gains for early installment buyers.
- Apartment Delivery: The completion and handover of the Roof Garden Apartments will mark a major success in vertical development.
- Downtown Activation: The full activation of the Downtown Commercial hub will solidify Lake City’s status as a major regional economic center.
Lake City Lahore Investment Outlook
Lake City offers a premium and secure investment outlook for 2025, driven by exclusivity, confirmed legal status, and high-demand specialized products.
- Low-Risk Profile: The LDA approval and the development expertise of Dr. Gohar Ejaz’s group make this one of the safest high-end investment options in Lahore.
- Exclusivity Premium: The 18-hole Golf Course and the dedicated Ring Road Interchange create a unique asset class that maintains high resale value and resilience against market fluctuations.
- High Rental Yield: The operational Lake City Mall and the presence of international schools and commercial districts generate high rental demand for both residential villas and commercial units (especially in the M1/M2 vicinity).
- Leverage in New Sectors: Newer sectors like M8 and the apartment projects offer a low entry barrier and high leverage, guaranteeing strong capital appreciation as the development converges on these areas.
For expert guidance and bookings, contact Jaga.pk – Trusted real estate partner in Pakistan
About Lake City Lahore Developer
Lake City Lahore is the visionary project of Lake City Holdings Pvt. Ltd., a venture spearheaded by Dr. Gohar Ejaz, HI, SI (Civ).
Developer Legacy and Vision
- Leadership: Dr. Gohar Ejaz is a highly decorated industrialist, entrepreneur, and philanthropist, heading major groups like Ejaz Spinning Mills and Ejaz Group of Companies. He is also a former Patron-in-Chief of APTMA.
- Vision: The project was conceived to create Pakistan’s first fully integrated golf resort residential community, setting an unprecedented standard for luxury and self-sufficiency.
- Architecture: The master planning and architecture were carried out in collaboration with internationally acclaimed firms and renowned architects like Nayyar Ali Dada.
The developer’s industrial and philanthropic background ensures the project is executed with impeccable quality, financial backing, and commitment.
FAQs (Frequently Asked Questions) – Lake City Lahore
1. Is Lake City Lahore LDA approved?
Yes. Lake City is a fully LDA-approved housing society, offering high investment security and complete legal compliance.
2. What is the unique feature of Lake City?
Lake City stands out for its exceptional amenities, especially:
- An 18-hole PGA Standard Golf Course
- A dedicated Lake City Interchange directly linked to the Lahore Ring Road
These features make it one of the most premium communities in Lahore.
3. What is the longest installment plan available?
The longest installment plan currently offered is the 34-month plan for the premium Roof Garden Apartments, spanning just under 3 years.
4. Which sector is best for new investors?
Sector M8 is ideal for new investors because it offers 5 Marla plots on a 10 Quarterly Installment Plan (2.5 years), providing excellent affordability and leverage.
5. Is possession available for villas?
Yes.
- Immediate possession is available for villas in Sector M7.
- Possession is also open for developed plots in Sectors M1, M2, and M3.
For expert guidance and bookings, contact Jaga.pk – Trusted real estate partner in Pakistan
