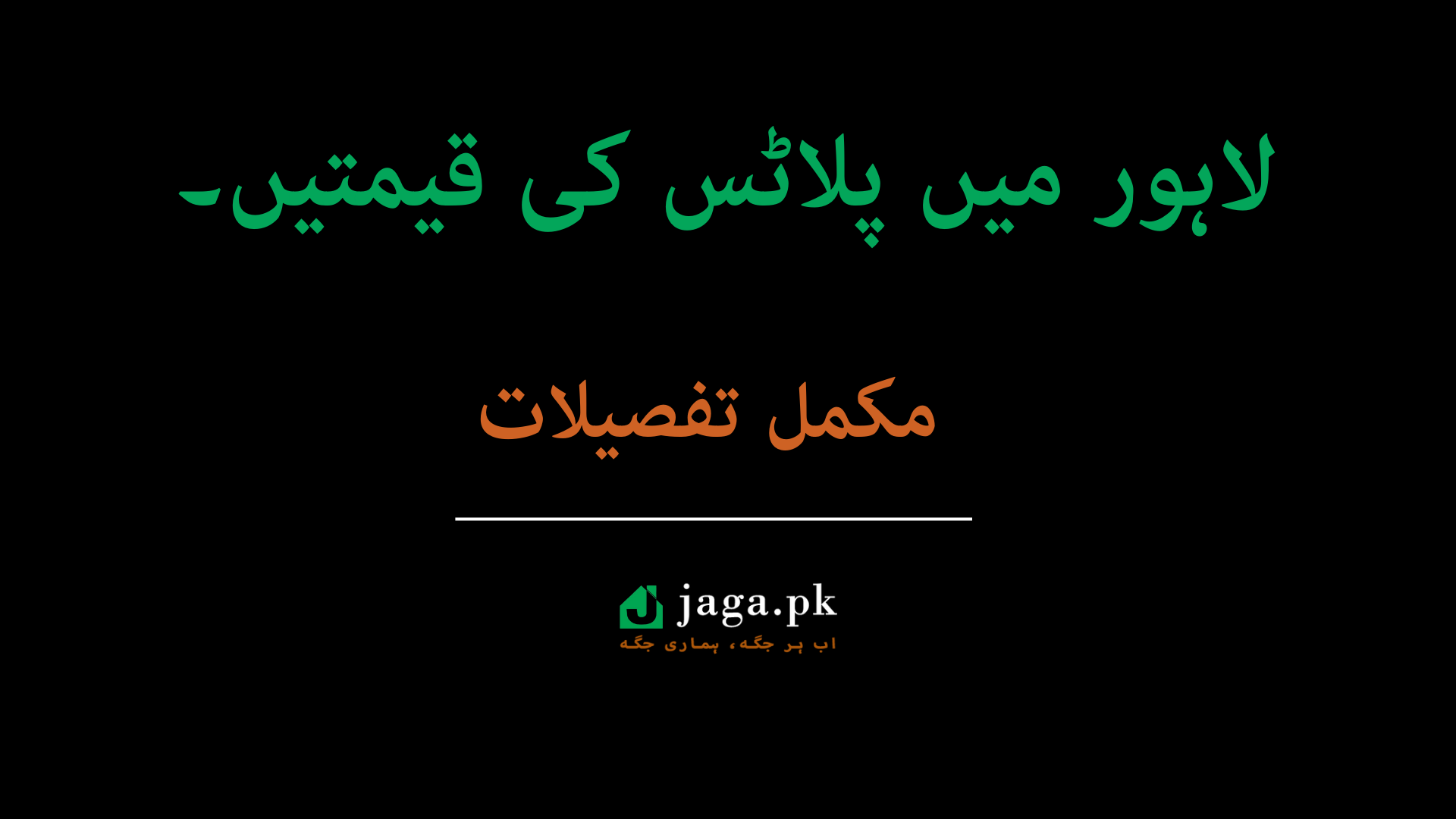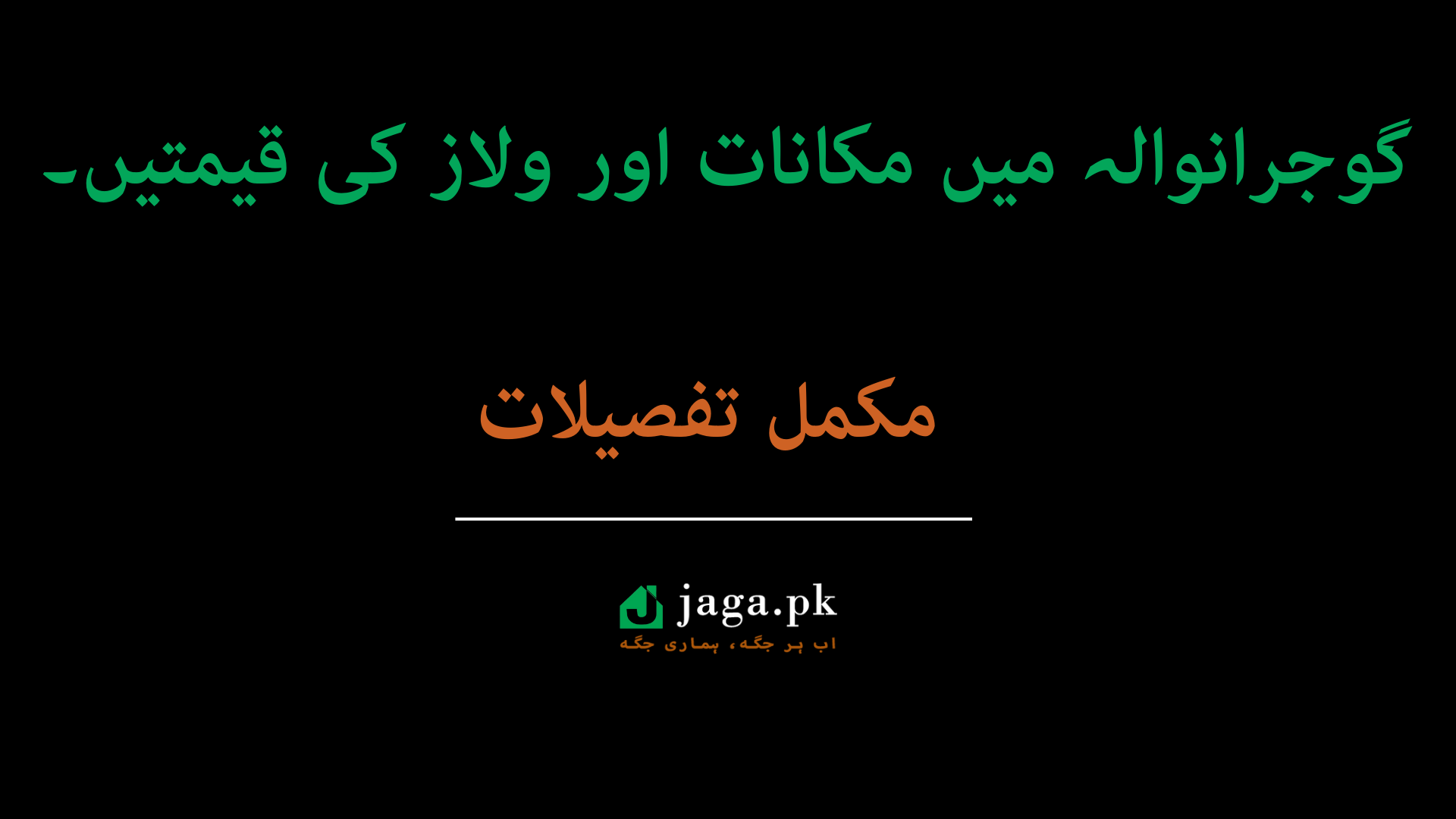The biggest city the bigger opportunities! Yes, Karachi once again is going to represent a marvelous living opportunity named Chapal Uptown Karachi in its vicinity. The most amazing thing about this venture is that it is bringing beautiful constructed with state-of-the-art and splendidly managed construction models. We all are well aware that Karachi is the industrial as well as the seaport city of Pakistan. Also, the city has the most modern infrastructure thus giving shelter to millions of people to live and work here. The population of the day is growing swiftly consequently creating the more need for housing societies to be constructed. This advantage was taken by one of the oldest but recognized groups of developers by Chapal Group and they presented a peaceful, luxurious, and classy built-in housing project for the people of Karachi.
Location Map
Payment Plan
Features
Project Plan
Developers
The society offers fantastically constructed villas of different sizes keeping in view the residential needs of families of different sizes. The houses in Chapal Uptown will be constructed with high-quality material and up to the minute interior and exterior giving you the feel of living in heaven. The houses are available in different sizes ranging from 160 yards to 240 yards with different construction and designing options. The housing scheme has been introduced with the aim to provide affordable yet luxury living where the residents will have associated contemporary amenities within a peaceful and secure environment.
The developers of the project have installed the modern and international standard facilities and amenities in it. There will be wide carpeted roads and clean streets decorated with street lights, underground wiring, and modern sewerage system, society’s central mosque, kids play area and jogging track, high-alert security within the gated boundary, health centers, and commercial sector to provide you with the most convenient and comfortable life.
Location Map
Nowadays it is a desire of every individual to have habitation at a place which is peaceful and serene and do not have hustle-bustle and pollution of big cities yet it has access to all living civilities. Thus keeping in view this desire of the people the Chapal Builders have chosen the most ideal and strategic location on the map of Karachi. The Chapal Uptown is located somewhere between in Gulshan-e-Maymar and Dreamworld Resorts while having a close distance of a few minutes’ drive from Northern Bypass Karachi.
This location is said to be the most peaceful yet ideal as it is surrounded by developed housing societies, commercial markets as well as schools and other institutions.
- Surjani Town, Ahsanabad, and Garden city are found nearby the project.
- Karachi Super Highway can be approached with a few minutes’ drive.
- PowerHouse Karachi has also situated nearby this marvelous housing venture.
Payment Plan
The payment plan of the houses is not been provided on the website of the project nor the developers have given any information about the price plan. However, from our sources, we came to know that it is a cost-effective and affordable housing scheme that people can easily afford. It is a golden opportunity that you should not miss at any cost. To book your dream home or to get information about the payment plan makes a call at the below mentioned number or you can leave your message on the official website.
Project Plan
The Chapal Uptown is a stunningly planned residential project that offers a dream living to the inhabitants of Karachi by offering a serene and fully facilitated life. This luxurious housing scheme is offering single story and double story residential bungalows of 120 yards, 160 yards, 200 yards, and 240 yards with different design options. Every single unit here has been architected with giving special attention to every detail. The interior of the houses has been carefully arranged while developers have also applied international standard exterior giving a beautiful look to every home. Below I’m going to discuss the plan of the houses.
- 120 yards single story: This housing plan consists of 2 bedrooms with attached bath, an open kitchen, TV lounge, drawing room, and car porch for 1 car.
- 120 yards one unit: This option will be a double story housing plan consisting of a ground floor and first floor. The ground floor will have 1 bedroom with an attached bath, an open kitchen with an attached TV lounge, a drawing-room, and a car porch. The first floor has 2 bedrooms with attached baths, a lobby, and an open terrace
- 160 yards single story: This housing plan consist of 3 bedrooms with attached bath, an open kitchen, TV lounge, drawing room, a car porch, and a small lawn.
- 160 yards One unit: This option will be a double-story housing plan consisting of a ground floor and first floor. The ground floor will have 2 bedrooms with attached baths, an open kitchen with an attached TV lounge, a drawing-room, a lobby, an open lawn area, and a car porch for 2 cars. The first floor has 2 bedrooms with attached baths, TV lounge, and an open terrace.
- 200 yards one unit (standard): The standard option will be a double-story housing plan consisting of a ground floor and first floor. The ground floor will have 2 bedrooms with attached baths, an open kitchen with an attached TV lounge, a drawing-room, an open lawn area, and a car porch for 1 car. The first floor has 2 bedrooms with attached baths, TV lounge, and an open terrace.
- 200 yards one unit (classic): The classic option will be a double story housing plan consisting of a ground floor and first floor. The ground floor will have 2 bedrooms with attached baths, an open kitchen with an attached lawn, a drawing room with an attached lawn, a TV lounge, and a washing area plus a car porch for 1 car. The first floor has 2 bedrooms with attached baths, TV lounge, and an open terrace.
- 240 yards single story: The 240-yard villa has 3 bedrooms with an attached bathroom, an open dirty kitchen with lounge, drawing, lawn, and car porch for 2 cars.
Developers
The Chapal Group is a renowned name in the real estate industry of Pakistan offering its services in city for many years. The developers were actually formed with the conglomerate of 4 brothers who join their efforts to develop the town by fulfilling the residential and commercial needs of the people. From their inception until now they have presented many residential schemes, commercial malls, plazas, markets, and business units. They have always worked on the principle of quality, commitment, expertise, and excellence, and have built a solid reputation in the country.
The priority of the Chapal Group was to provide quality yet affordable housing and commercial products to their customers. The every of their project is a landmark and reveals the true effort commitment and experience which they apply to their projects. They have a large pool of projects in Karachi few of them are listed below:
- Chapal Courtyard
- Chapal Skymark
- Chapal Sun City Luxury Apartments
- Kehkashan Apartments
- Chapal Luxury Apartments
- Chapal Luxury Beach Apartments
- Chapal Plaza
- Chapal Bright Homes
- Chapal Resorts
- Chapal Ocean Center
- Chapal Beach Arcade
Features
- Wide main Boulevards and Roads
- Availability of Water, Gas, and Electricity
- 24/7 Security System
- Parks and Playgrounds
- Commercial Market
- Schools
- Hospitals
- Modern Sewerage System
- Central Mosque




